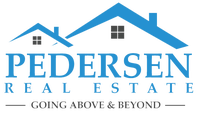1268 Via Venezia Circle Corona, CA 92881
Due to the health concerns created by Coronavirus we are offering personal 1-1 online video walkthough tours where possible.




PRICED TO SELL! MUST SEE! LUXURY TURNKEY EXECUTIVE SOUTH CORONA GEM! CUSTOM HOME! INFINITY NEGATIVE EDGE SALT-WATER POOL AND SPA! 6 GARAGE PARKING SPACES! PAID OFF SOLAR! LOCATED ON A CUL-DE-SAC! This Upgraded Home IS THE MOST GORGEOUS PROPERTY IN SOUTH CORONA! VIEWS VIEWS VIEWS!!!! GORGEOUS OPEN FLOOR PLAN, 7 Bedroom 9 Bath Home SHOWS BEAUTIFULLY! EVERY BEDROOM HAS IT'S OWN BATHROOM! Upstairs Also Features A Large Loft/Theatre Room As Well! Located Within A CALIFORNIA DISTINGUISHED SCHOOL DISTRICT! The Over-Sized Backyard is An Entertainers Dream! With A Built-In CUSTOM CABANA WITH A BUILT IN BBQ AREA AND ALL THE NECESSITIES, GORGEOUS INFINITY POOL & SPA, WRAP AROUND Hardscape, CUSTOM PATIO, FULL LANDSCAPE, Multiple Seating ENTERTAINMENT AREAS, Your Home Search Is COMPLETE! THIS IS AN EXTREMELY CUSTOM LOT FOR THIS COMMUNITY! Property Located in ONE OF THE MOST EXCLUSIVE and MOST SOUGHT-AFTER FAMILY FRIENDLY GATED Neighborhoods In Corona. THIS PROPERTY IS COMPLETELY CUSTOM AND INCLUDES 2 KITCHENS!! Nestled Near The Base Of The CLEVELAND NATIONAL FOREST, This Property SHOWS LIKE A MODEL HOME! WALKING TRAILS FOR MILES! This UPGRADED EXECUTIVE PROPERTY Includes UPGRADES Throughout, OPEN KITCHEN TO FAMILY ROOM With CUSTOM QUARTZ COUNTERS, 6 SEPARATE FIREPLACES, STAINLESS STEEL EXECUTIVE HIGH-GRADE APPLIANCES, CUSTOM TILE AND HARDWOOD FLOORING THROUGHOUT, CUSTOM WOOD FRAMED DUAL-PANE WINDOWS, CUSTOM BI-FOLDING DOORS IN FAMILY ROOM, OVER-SIZED BASEBOARDS, CUSTOM WINDOW COVERINGS, DROUGHT TOLERANT LANDSCAPING, IN-WALL VACUUM SYSTEM, SOLAR AND MORE. This Home is TRULY A SPECIAL PROPERTY. Super Close to the 15, 91, and 241 toll roads, YOU ARE ONLY 25 MINUTES TO ORANGE COUNTY. CONVENIENTLY LOCATED CLOSE TO FWYS, SHOPPING, PARKS, WALKING TRAILS AND RESTAURANTS...THIS WILL GO FAST!
| 3 weeks ago | Price changed to $5,499,888 | |
| 4 weeks ago | Status changed to Active | |
| a month ago | Listing first seen online | |
| 3 months ago | Listing updated with changes from the MLS® |

This information is for your personal, non-commercial use and may not be used for any purpose other than to identify prospective properties you may be interested in purchasing. The display of MLS data is usually deemed reliable but is NOT guaranteed accurate by the MLS. Buyers are responsible for verifying the accuracy of all information and should investigate the data themselves or retain appropriate professionals. Information from sources other than the Listing Agent may have been included in the MLS data. Unless otherwise specified in writing, the Broker/Agent has not and will not verify any information obtained from other sources. The Broker/Agent providing the information contained herein may or may not have been the Listing and/or Selling Agent.

Did you know? You can invite friends and family to your search. They can join your search, rate and discuss listings with you.